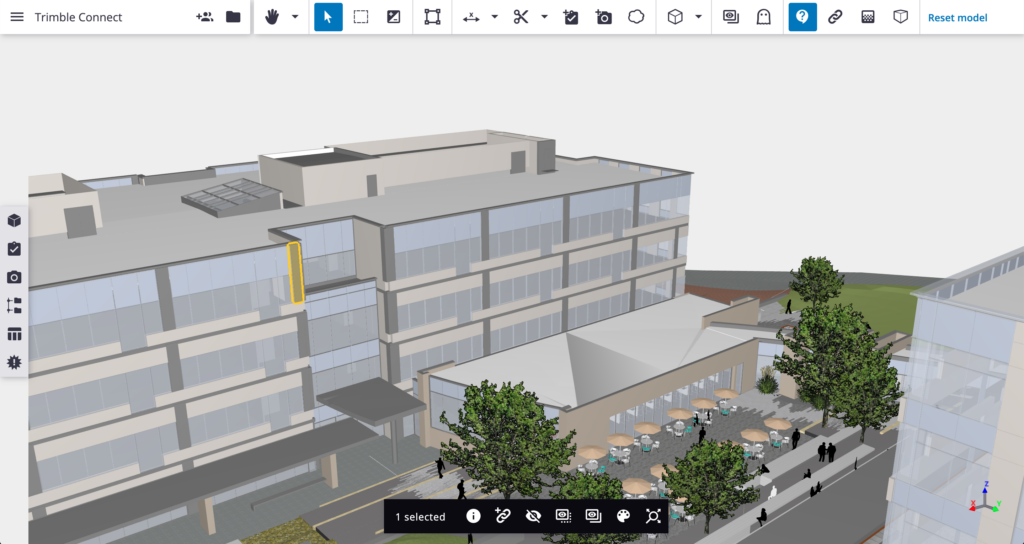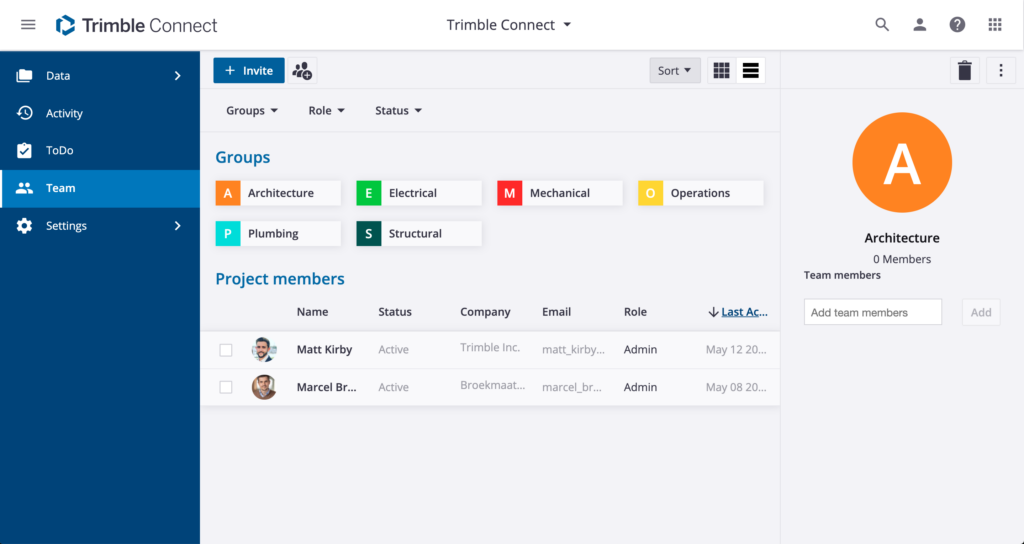Construction Drawing Management Software | ProjectSight
Construction Drawing Management Software
One of the most impressive features in ProjectSight is the Drawings Module which allows field teams, subcontractors, and project owners alike to share drawings and BIM in real-time.
Superior Construction Drawing Capabilities
Give your construction business and project teams access to the latest drawings and BIM in the field. No more being unsure of what is accurate with real-time annotations, mark-ups and version control.
Get Organized
Find the drawings you need when you need them. Organize construction drawings by author, date, and status; with the option to link images, records, and model views as needed.
Drawing Comparison Mode
In Comparison mode you can overlay different versions of a drawing to visualize changes in markups right on the spot.
Trimble Connect Included
Use Trimble Connect to open, store, and share 3D BIM objects with any member of your team. Absolutely no extra licenses needed.
Drawings Features and BIM
The Drawings module is just one of the many incredible features that make ProjectSight the best project management solution to boost the success of your team.
Comparison Mode
Overlay old versions and markups over new drawings to see exactly what has changed on the project.
Trimble Connect
ProjectSight comes with Trimble Connect licenses included so your team can share 3D BIM and other documents anywhere.
Custom Organization
Group drawings and organize drawings by author, date, and status; with the option to link images, records, and model views as needed.
Mark-ups and Annotations
Get the latest drawings with markups and annotations directly on the PDF file, on both your desktop and mobile.
Available in the Field
Your team at the job site will always have the latest drawings with access on iOs and Android mobile devices.
OCR Capable
Capture drawing texts and fill out fields automatically with our OCR and auto-detect feature - ready-to-use out of the box.
Automatic Version Control
Plan revisions are automatically are always in order so that you only work from the latest drawing version.
Attach to Documents
Attached drawings and plans to RFIs and submittals to help your team find the information they need.
Trimble Connect Capabilties
Improve your workflows by coordinating construction project data for everyone involved in the project. Share, review and coordinate all your BIM, 2D drawings and documents across the Trimble product portfolio.
Access to Data
Make sure your team is disseminating only the most relevant data and drawings. Trimble Connect establishes a single source of truth for all project stakeholders -reducing rework and costly errors. Store, organize and share data in a secure cloud solution.

Connect the Design Process
Keep projects on time and on budget by connecting design and construction processes. This easy-to-use collaboration tool integrates with several in-house and third party extensions so that you can collect, analyze and interact with multi-dimensional drawings and models - without having to open multiple applications.
Boost Team Collaboration
Keep your team connected by allowing all stakeholders to access, share, review, and comment on models in real-time, you can accelerate project delivery and reduce time-consuming meetings.

Contact Us
Want to learn more about drawing management? Speak with a ProjectSight product specialist.